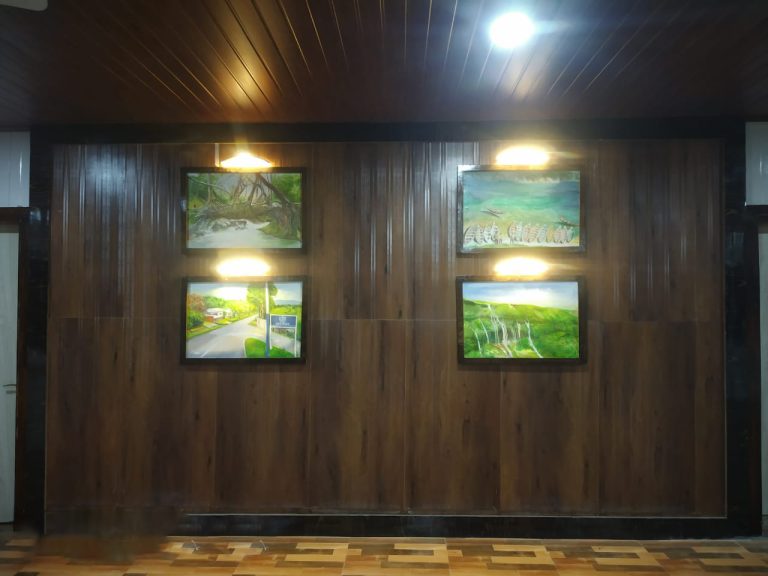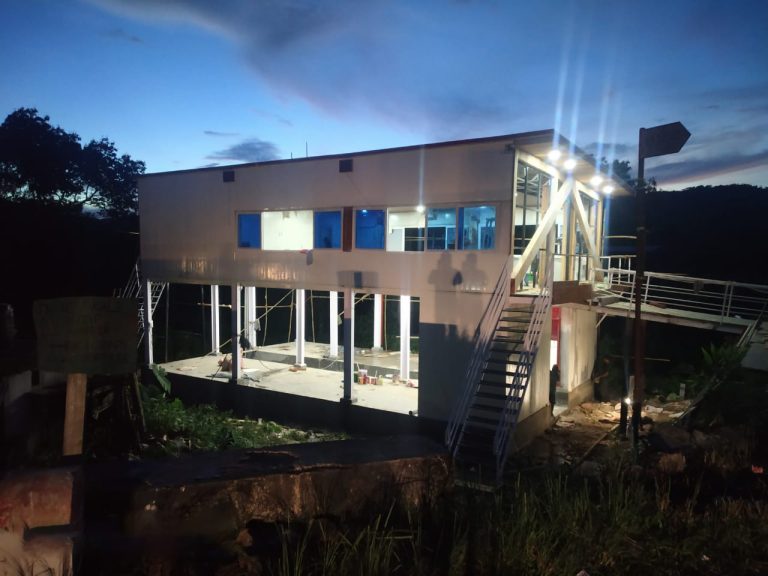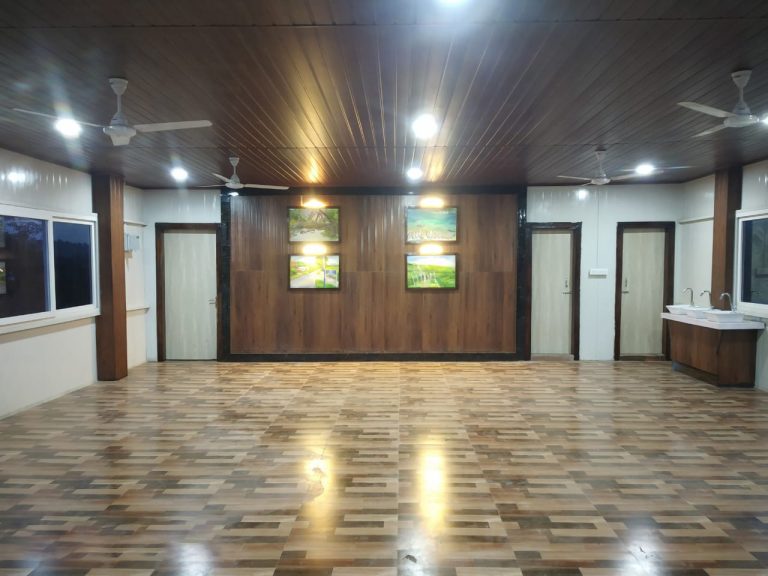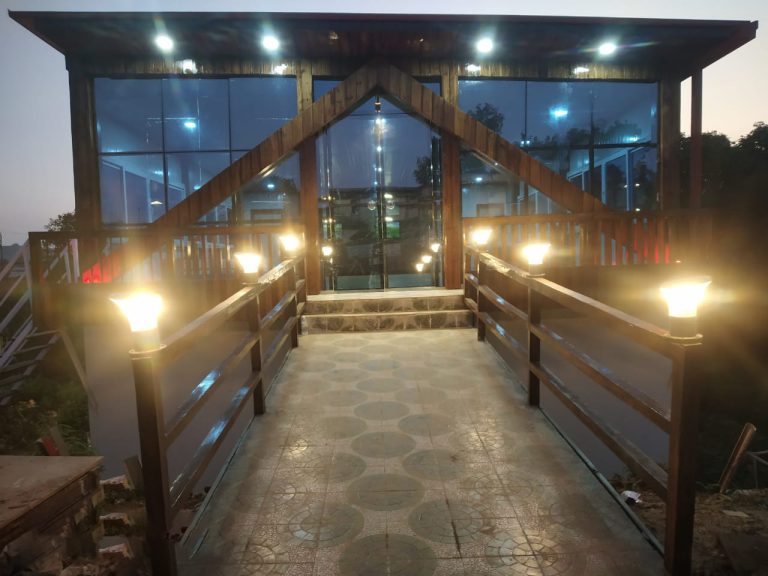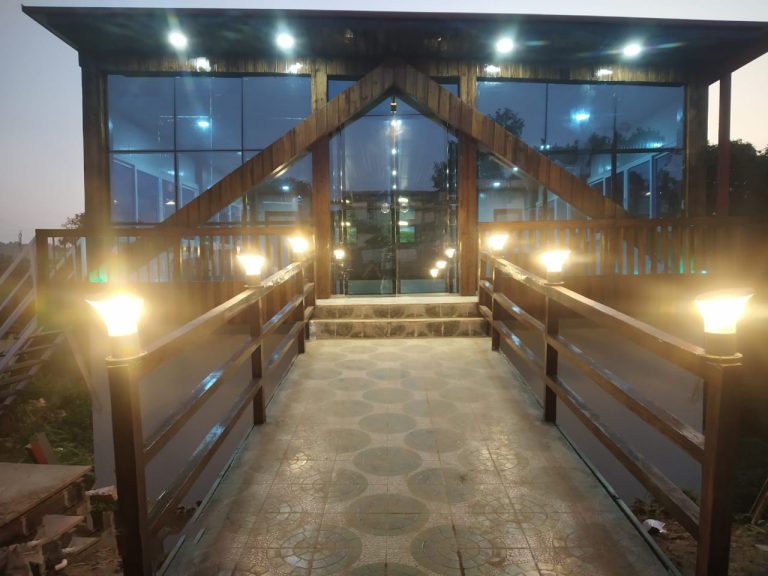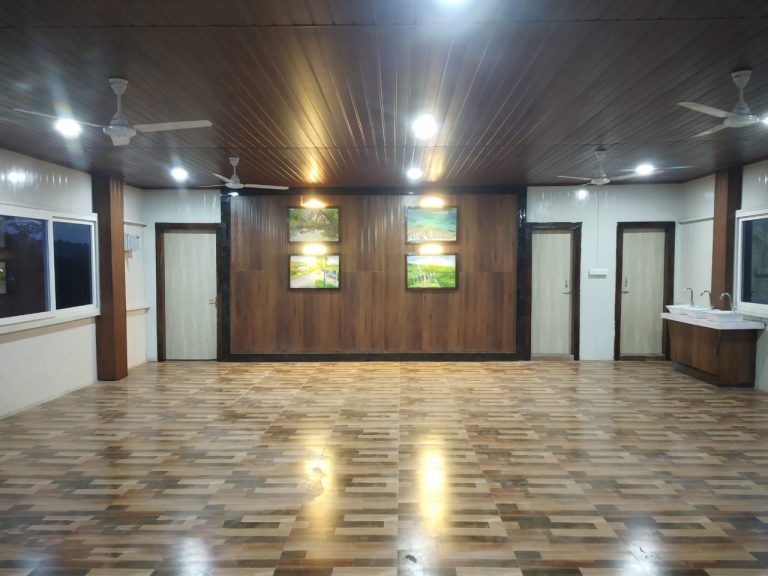Market Complex
we designed and constructed a market complex with a climate-controlled room for storage and on the first floor ‘a restaurant’ serving local cuisines.
Project Details
Farmer's Market provides opportunities for small farmers and business to sell their products and help them meet the growing demand for locally produced food.
With the objectives of the project to increase livelihood of the local villagers, we initiated a two-tiered construction. At the basement, we designed and constructed a market complex with a climate-controlled room for storage and on the first floor ‘a restaurant’ serving local cuisines. We optimized the construction using ISMB & deck slab. The use of load-bearing points inside the building made it possible to reduce the number of triangulated beams. To improve comfort we used large glass panels in front for outside landscape view. The red cover was generated by two roof sections, each diagonally covering one-half of the building. The cover extended into a canopy to protect the goods delivery areas.
Why Choose Us?
We make it easy for you – we do it all from design to construction
2. Quality, affordable, sustainable solutions
3. Industry-leading PUF and EPS insulated panels
4. Rapid design, manufacture & installation service
6. Quality workmanship by our team of cold room construction specialists
7. Ongoing support and service when you need it

